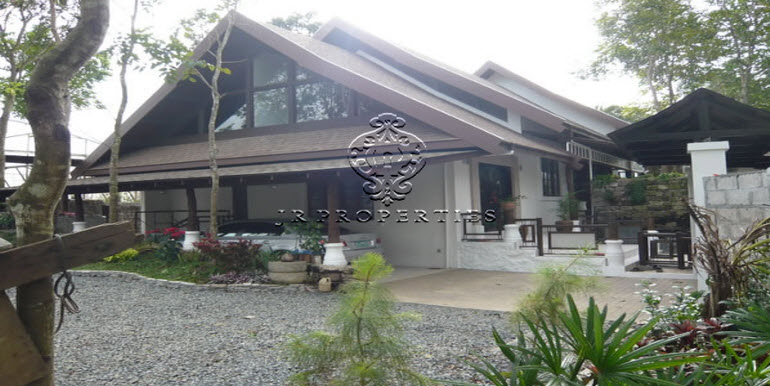For Sale Vacation House and Lot in Tagaytay City
SOLD Php11,500,000 - House and Lot
For Sale Vacation House and Lot in Tagaytay City
With awesome interiors and specially-handpicked details, fully-furnished Vacation House is ideal for a “home away from home” getaway.
Designed in “Contemporary-Tropical” architecture, the property is composed of two separate buildings: the Main House has a floor area of 274 sq.m. and the Guest House with floor area of 22.44 sq. m., thus a combined total floor area of 297 sq. m. on a lot area of 1,000 square meters.
The natural slope of the ground provided five (5) varying floor levels in one main house with (4) different roof levels, fashioned in high ceilings highlighted with Bikal bamboo.
The main house features 3 Bedrooms, 3 T&Bs, Living, Dining room, Kitchen and Activity Area plus Caretaker’s Quarters with own T&B.
Activity Area is made more enticing for relaxation with a corner type Jacuzzi for 2 persons and dining table for 8 persons. Food preparations will come easy and handy with the Service Area and Dirty Kitchen protected with Polycarbonate Sheet roof. Environs is serene and enthusingly surrounded with beautifully landscaped garden and vast greens, punctuated by a welcoming Buddha statue in front and a Koi Pond under the walkway of the Main Entrance. Parking Area provides for 7-8 cars. The whole place is with perimeter fence dotted with lights.
All interiors are fully air-conditioned. Built-in dresser & closet are included at Master’s Bedroom and at Bedroom 2.
On top of the well appointed features, this house is very tastefully fully furnished.
- FULLY FURNISHED, READY FOR OCCUPANCY
- Conveniently located in a cool, quiet restful area of Purok 6, Silang, a stone’s throw away from Tagaytay Ridge Highway
- Contemporary Tropical Design.
- Floor Area: 313.44 sqm. Main House including Service Kitchen – 274.42 sqm, Dirty Kitchen – 16.58 sqm, Caretaker’s House – 22.42 sqm.
- Lot Area = 1,000 square meters
- Parking aread good for 7-8 cars
- Main House has 5 levels w/ 4 Bedrooms and 4 T&Bs, Living, Dining, Kitchen and Activity Area.
- Activity Area w/ corner type Jacuzzi for 2 persons with dining table for 8 persons.
- All Bedrooms, Dining, Kitchen and Living room of High Ceiling.
- Bikal High Ceiling all throughout the entire house.
- Main House has 4 different levels of roof
- Built-in Dresser & Closet at Master’s Bedroom and Bedroom 2.
- Screened Wood Doors & Windows with door closers and magnetic door stoppers
- Complete Lighting Fixtures indoors and outdoors
- Fully Air-conditioned (All Bedrooms, Living, Dining & Kitchen)
- Parking Area good for 7-8 cars
- With Front Garden w/ Buddha statue
- Beautifully Landscaped w/ vast green surroundings
- Perimeter Fence w/ lights
- 600 mm x 600 mm Laser Cut Floor Tiles at Living, Dining, Kitchen, Bedrooms, Hallway and Multipurpose Area.
- Flugger brand paint used on all masonry interiors and exteriors
- Powder Room with glass lavatory and imported Balinese door.
- Garage with tiled flooring
- Koi Pond under walkway of Main Entrance
- Service Area / Dirty Kitchen with Polycarbonate roofing.
- Chinese inspired Red Pantry Cabinet
- Wooden Cart Wheel mounted on wall of Living Room
- Hallway Railing made of clear glass on old wood frames
- Hallway Trellis colors are of Mahogany with cylindrical concrete pedestals
- Pedestrian Gate wall with brass bell on the right side with 8″ x 8″ stone tablets on the left side
- Bamboo cladded fence of service area and bedroom 2
- Rose window made of wood at bedroom 2 T&B
- Wall mounted lights at hallway at front side.


